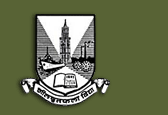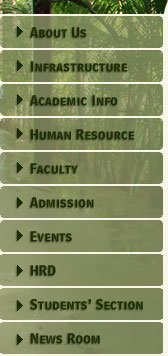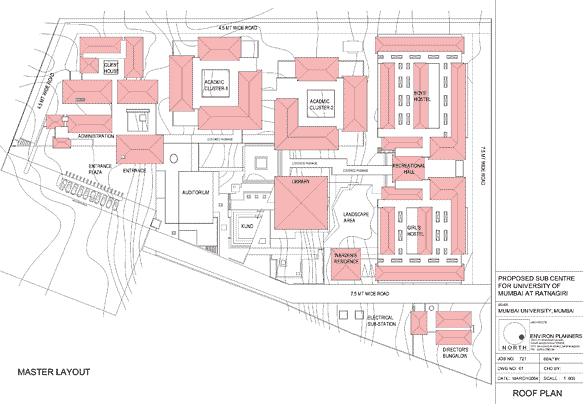Hon’ble Vice Chancellor
Hon’ble Vice Chancellor
Thoughts And Vision
Thoughts And Vision
History of Ratnagiri Sub-Centre
History of Ratnagiri Sub-Centre
Location and Accessibility
Location and Accessibility
Advisory Committee
Advisory Committee
Co-ordinator
Co-ordinator
Awards and Achievements
Awards and Achievements
University of Mumbai
University of Mumbai

Ratnagiri Sub-Centre
Ratnagiri Sub-Centre

Academic Facilities available
Academic Facilities available
Library
Library
Existing Infrastructure
Existing Infrastructure
Academic Infrastructure
Academic Infrastructure

Proposed Developmental Plans
Proposed Developmental Plans
Courses Offered
Courses Offered
Accommodation
Accommodation
Administration
Administration
Academic (Non-Teaching)
Academic (Non-Teaching)
Research and extension activities
Research and extension activities
Full Time
Full Time

Visiting
Visiting
M.Sc. in Environmental Sciences
M.Sc. in Environmental Sciences
M.Sc. in Chemistry
M.Sc. in Chemistry
Seat Allocation
Seat Allocation
Application Forms
Application Forms
Fee Structure
Fee Structure
Courses (Full Time)
Courses (Full Time)

Courses (Distance Mode)
Courses (Distance Mode)
Upcoming
Upcoming
Past
Past
Staff Achievement
Staff Achievement
Staff Training
Staff Training
Alumni
Alumni
Academic Activities
Academic Activities
Extracurricular
Extracurricular
Placement
Placement
Press release
Press release
Photo Gallery
Photo Gallery



